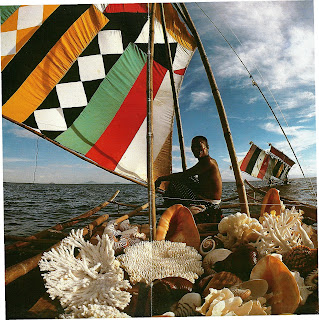During that era, the usual form of the houses is the Bahay Kubo which is composed of indigenous materials and it has open space. Their way of the living was based on their daily work routine, it was peaceful and simple. And they also produce and invent something in order to survive. What I like in this era, the creativity of the Filipinos, the way they think in simple ways can change their living.
 But it all change when a Magellan accidentally found the island of Cebu. And that is the beginning of their invasion here in the Philippines. They introduce European architecture, but they also adapt some changes when it comes of the structures that they produce. At first they also use the native materials that was commonly use in constructing the houses and after sometime they learn the use of the stone as the lower level while they use wood at the upper level of the house. It’s like the combination of the two cultures. And it resulted as the Casa or Bahay na Bato.at that time they call their houses CASA DE ___, which means the house of “the surname of the owner”. They made the Bahay Na Bato more permanent house and it was strongly built structure, not like the Bahay Kubo, can be easily destroyed by the calamities.
But it all change when a Magellan accidentally found the island of Cebu. And that is the beginning of their invasion here in the Philippines. They introduce European architecture, but they also adapt some changes when it comes of the structures that they produce. At first they also use the native materials that was commonly use in constructing the houses and after sometime they learn the use of the stone as the lower level while they use wood at the upper level of the house. It’s like the combination of the two cultures. And it resulted as the Casa or Bahay na Bato.at that time they call their houses CASA DE ___, which means the house of “the surname of the owner”. They made the Bahay Na Bato more permanent house and it was strongly built structure, not like the Bahay Kubo, can be easily destroyed by the calamities.While we were discussing the Spaniard Colonial Architecture, I just remembered our trip during my 1st year in Architecture, we go on an exposure trip in Ilocos Sur and Ilocos Norte, which we visit the famous Heritage Village in Vigan.
Now at this era of the Spanish colonial, they way the Filipinos lives become complex and also religious. There is a lot of changes of the way they plan their houses and it also show know the hierarchy of the one who is living in the house.
This is the Main Entrance- ENTRESUELO.
 In here we can see the main door that it has a small door at its right , this is were the person will enter and the whole door is for the entrance ant exit of the carriages and floats. Even know it is evident to our modern time , we can still see it in some gates of the houses here in the Philippines.
In here we can see the main door that it has a small door at its right , this is were the person will enter and the whole door is for the entrance ant exit of the carriages and floats. Even know it is evident to our modern time , we can still see it in some gates of the houses here in the Philippines.  This is the window and under that is the Ventalina - which is a small opening, so that the air can enter the house.
This is the window and under that is the Ventalina - which is a small opening, so that the air can enter the house. in our modern term it was the service elevator know.
 And in the bedroom or CUARTO in their headboard of the bed, their was a carved of the family symbol or the story of their family
And in the bedroom or CUARTO in their headboard of the bed, their was a carved of the family symbol or the story of their family I admit that the Spaniards really helps us to increase our knowledge of the ways in living. Thanks to them we live a comfortable life. everything that we us at that time we do it manually and by the years pass we enhance that to what we are know using.
and also during this period we learn about religion, about the Jesus Christ
and it also the start of learning , by constructing a school and the churches even their is a political issues that is happening at that time we still gain something new.












