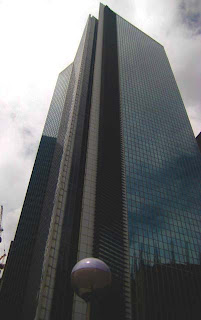Rufino Pacific Tower
TYPE: Office
LOCATION: 6784 Ayala Avenue cor. V .A. Rufino st., Salcedo Village, Makati City, Philippines
FLOOR COUNT: 41
The tallest steel-framed building in the Philippines
It has a ground to architectural top height of 161 meters (528.22 feet)
RCBC PLAZA (Rizal Commercial Banking Corporation)
TYPE: Office
Composed of two buildings: the taller RCBC Plaza Yuchengco Tower 192 meters (630 ft)
And the smaller RCBC Plaza Tower 2 170 meters (560 ft)
Design: Skidmore, Owings & Merrill, LLP, in cooperation with local architectural firm W.V. Coscolluela & Associates.
G.T. International Tower
TYPE: Office
Design: GF & Partners Architects and Recio + Casas Architects; in cooperation
Design Consultant: Kohn Pedersen Fox Associates
Structural design: Aromin & Sy + Associates
General Contractor: C-E Construction
Standing at 217 meters (712.93 feet)
The building has 47 floors above ground, and 5 basement levels for parking.
Philippine Bank of Communications Tower
TYPE: Office
Designed: GF & Partners Architects, in cooperation with International Architects Skidmore, Owings & Merrill, LLP
Structural design: Aromin & Sy + Associates
Project and construction management services: I.A. Campbell & Associates, a Philippine-based project management company
Construction: Samsung's local branch Samsung Construction Company Philippines, Inc.
The tallest building in the Philippines
Total ground to architectural top height of 259 meters (850 ft), with 52 storeys’s including an 8-level radio tower
LKG Tower
TYPE: Office
Design: Kohn Pedersen Fox Associates, in cooperation with local firm Recio + Casas Architects
Standing at 180.1 meters (590.88 feet)
38 floors above ground and 5 basement levels for parking
Ayala Life-FGU Center
Technical Data
Floors (above ground): 33
Construction type: high-rise building
Architectural style: postmodern
Architect: Pimentel Rodriguez Simbulan & Partners
The Shang Grand Tower
TYPE: Residential
Designed: Palmer & Turner (P & T) Architects and Engineers Ltd., in cooperation with local architectural firm Recio + Casas Architects
Structural design: engineering company Ove Arup Philippines, the local branch of international engineering firm Arup
Project and construction management: Jose Aliling & Associates
General contractor: D.M. Consunji, Inc.
Award-winning international landscape consultants Belt Collins was responsible for its outdoor panoramic designs,
The exterior has a post-modern with traditional art deco design with verdant tinted glass, which makes it exteremly noticeable
180 meters (630 feet) from the ground


Enterprise Center Tower
Style: neoclassic
ARCHITECT: Wong & Tung International Limited Hong Kong ; ARADS & Associates
-Height of 204.5 metres from the ground
-57 floors above ground,
4-level podium with commercial establishments,
and 3 basement levels for parking
Masterplanned and design: GF & Partners Architects, which also made the Space Planning consultancy services
Structural design: Aromin & Sy + Associates, and reviewed by international engineering firm Skilling Ward Magnusson Berkshire



















